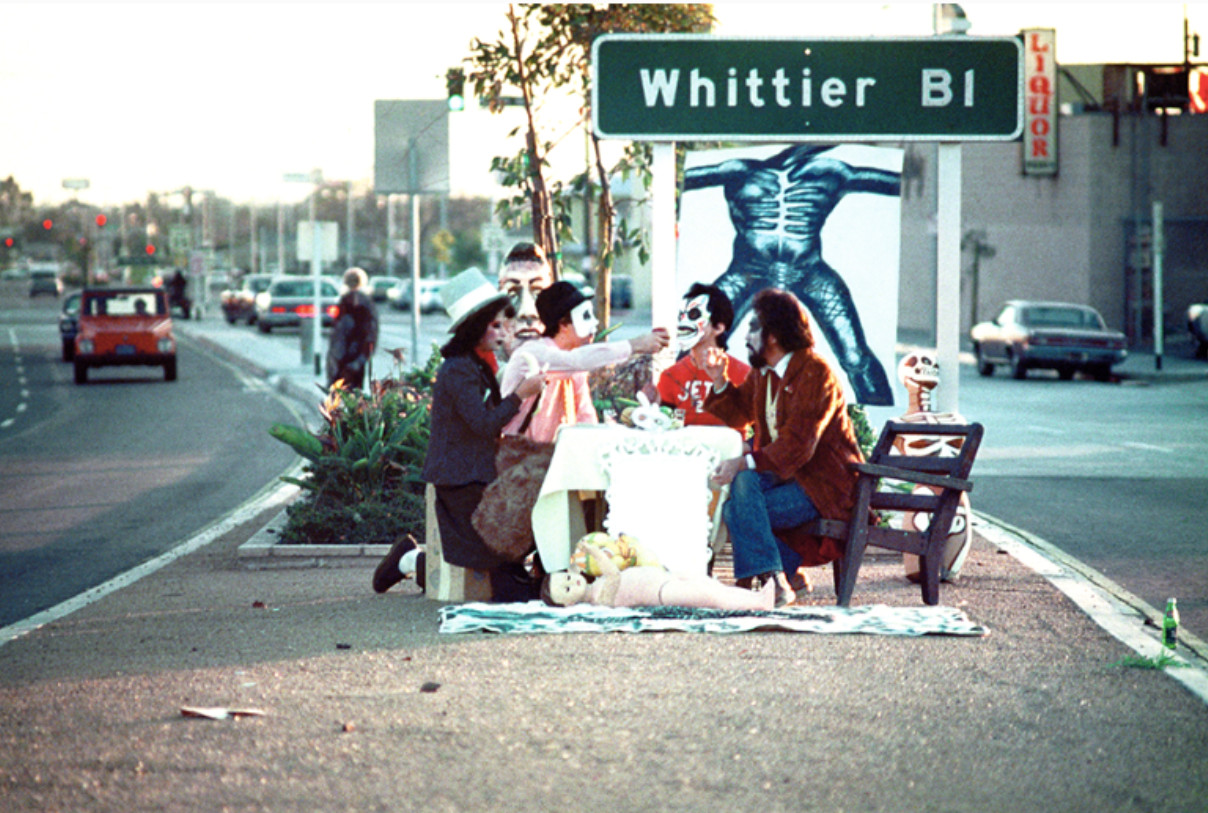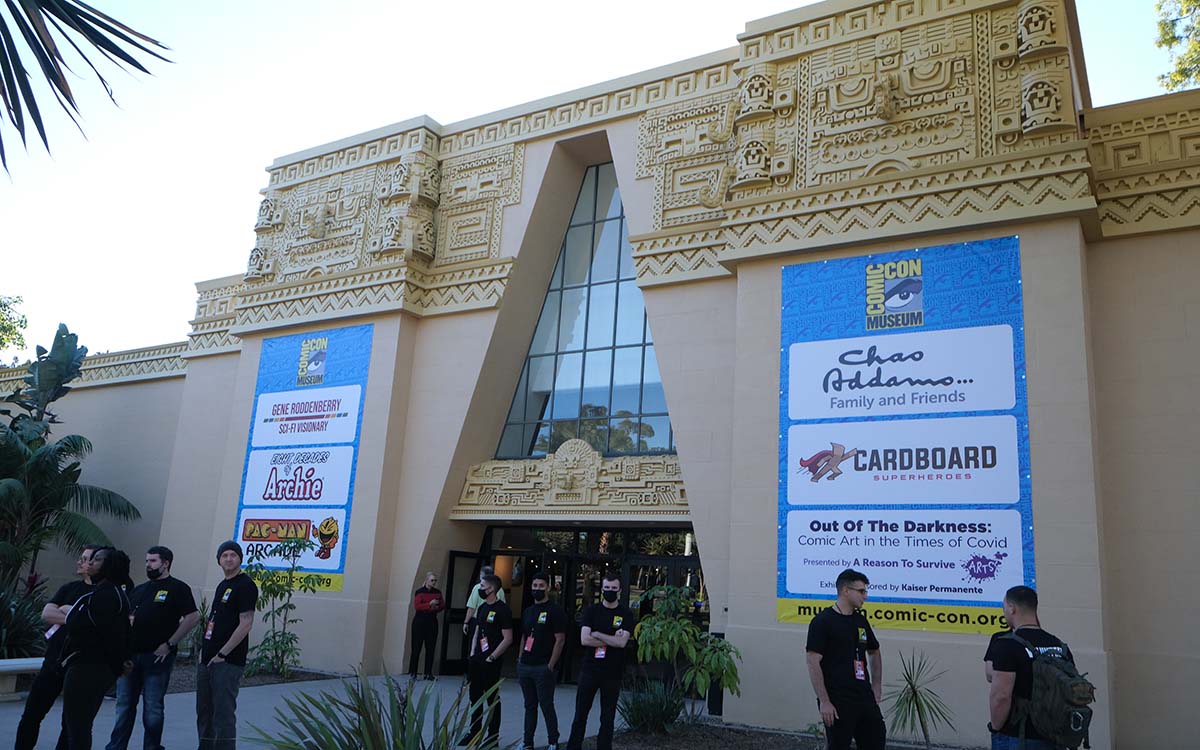CityScape: Local Architects Bring Lively New Housing to San Diego’s Older Neighborhoods


On the former site of a rundown autobody shop, Jake Cattanach’s Niima Outpost brings fresh energy to a stretch of El Cajon Boulevard near Rudford’s, the classic diner. The narrow five-story building contains fifty-five studio apartments, a ground-level space soon to be occupied by a Cajun restaurant called Austin Nola, and twenty-one underground parking spaces.
Among nearby older buildings, some of them empty, Niima stands out for its vivacious design. At street level, sections of concrete foundation are exposed as design elements. The side of the building most visible from the street is covered with corrugated metal siding and features pop-out balconies in a checkerboard pattern.
Yes, Niima is taller than nearby buildings, but in this area it’s a friendly character with personality, like the nearby North Park water tower. It’s also good for business. Next door is a small strip mall anchored by Yesenia’s Mex Food, and you can bet they are selling more burritos.
Cattanach, 32, is an example of a relatively new species of architect that oversees all aspects of a project, from financing to design and construction. He and his company Starcon, along with peers such as Mike Burnett and Matthew Segal, are among those taking on this multi-faceted role, which gives them more independence and greater latitude to make interesting architecture.
The idea of architect-as-developer was pioneered in the eighties and nineties by architects such as Jonathan Segal (Matthew’s dad), Kevin deFreitas, Rob Quigley, Jim Brown, and Ted Smith. They have built hundreds of infill residential units, in colorful, well-proportioned buildings, on challenging sites, from Barrio Logan to San Marcos, downtown to North Park, Hillcrest, Sherman Heights, and Golden Hill.
Cattanach and Burnett were mentored by Smith and Segal through the architectural development program they founded years ago at the sadly-defunct Woodbury University School of Architecture’s San Diego campus. More recently, Smith continued to mentor young architect/developers through his RED Office studio. Many, including Cattanach, launched their careers by partnering with Smith before going out on their own
As for Niima, Cattanach and project architect Paul Esteban designed a building that is unconventional in its narrow profile, materials, and an ingenious plan that accommodates fifteen-foot ceilings and spiral stairs in many units.
Niima’s concrete and steel are joined with mass timber beams and floor plates. Mass timber is an alternative to traditional construction using two-by-fours and plywood. Gradually being permitted in various cities, mass timber consists of layers of wood, in this case pine, glued and pressed together to create thick panels and fat beams.
Traditional construction requires large beams sawn from old-growth trees. By contrast, mass timber uses wood from smaller, younger trees, which can be replanted and grown much faster than it takes to replace mature forests.
Mass timber panels are beautiful when exposed as ceilings, as at Niima. Another advantage is speed of construction. A floor assembly that might take a week to build with traditional wood framing can be completed in a day with mass timber. Using mass timber added around $1 million to Niima’s construction cost. So why spend the money? Ultimately, “it’s cooler,” Cattanach said.
Burnett’s Foundation for Form has built dozens of new infill projects with distinctive architecture: catchy forms and materials, and names like nBtween and Harvey, a tribute to Harvey Milk, San Francisco’s first openly gay elected official.
The six-story nBtween, situated “smack dab in the middle of Hillcrest, North Park, Balboa Park, and University Heights,” contains twenty-seven loft apartments. The pale green building with yellow accents has syncopated arrays of windows and an entry courtyard flanked by walls that swoop gracefully upward.
Projects like Cattanach’s and Burnett’s may seem out of scale and character along older city streets through established neighborhoods. But many of these areas are tired and aging and desperately need new life. While some citizens object to the newcomers, others welcome the pizazz and variety they bring. As history shows, what once seemed shocking becomes mainstream.
Golden Hill is another neighborhood in transition. Cattanach’s four-story, sixty-five-unit Goldilocks is under construction there. Like Niima, it will be a lively addition. And in case you wondered, Niima Outpost takes its name from the Niima Outpost in Star Wars, a “junkyard settlement on Jakku, a desert planet,” a suitable name for a building that points to the future, on the former site of a worn-out autobody shop.
Cattanach’s approach has proven very successful. Niima was fully leased within months of completion last year, and it’s already more valuable than it cost to build. He may sell it sooner than later and put the profit into new projects. He has his eye on several sites, and is invested in this design/development model that yields better architecture.
“We don’t want to live in a city of boring buildings,” says Cattanach, who has an eight-month-old son. “I want to be proud of my buildings when I show them to my kids some day.”
Dirk Sutro has written extensively about architecture and design in Southern California and is the author of architectural guidebooks to San Diego and UC San Diego. His column appears monthly in Times of San Diego.
CityScape is supported by the San Diego Architectural Foundation, promoting outstanding architecture, landscape, interior and urban design to improve the quality of life for all San Diegans.
VIP members of SDAF can tour Niima on April 10.
Categories
Recent Posts










